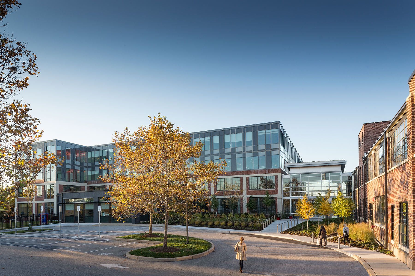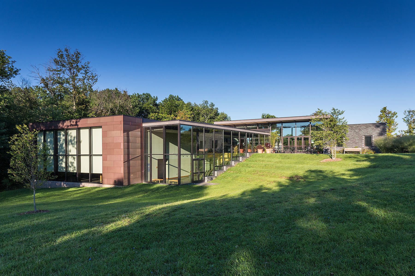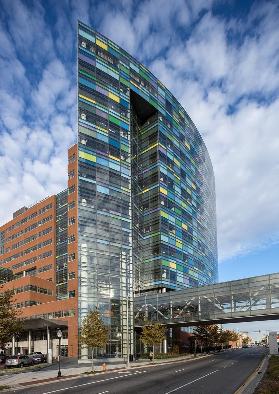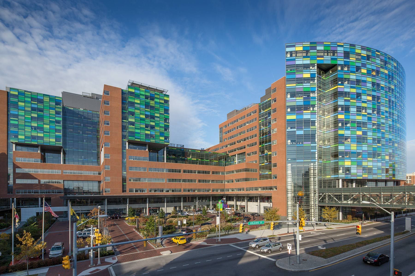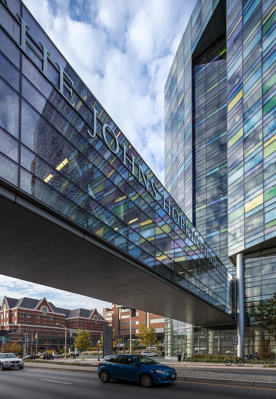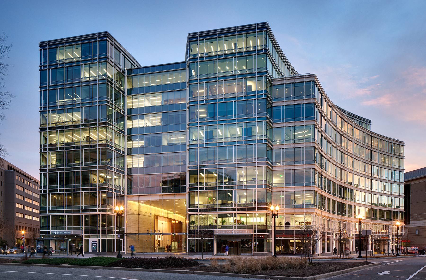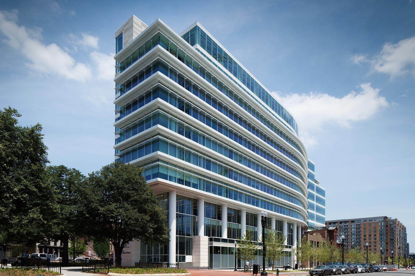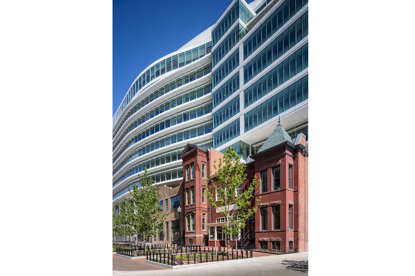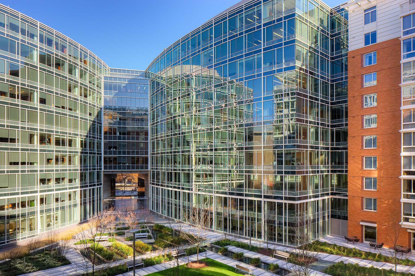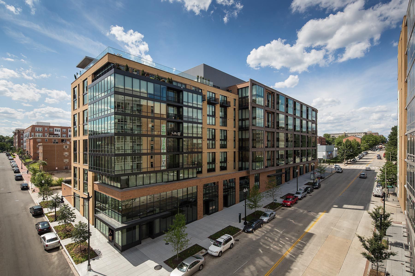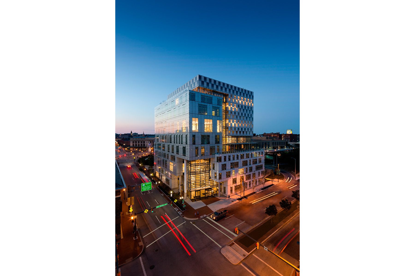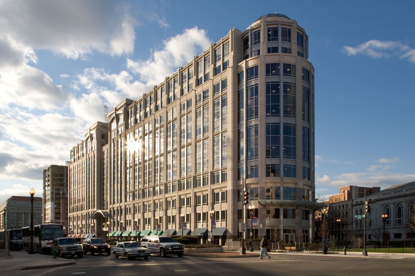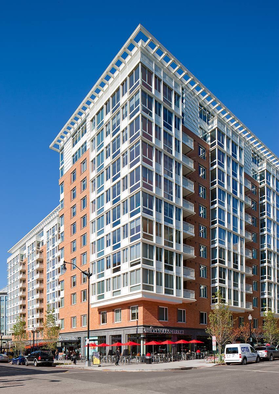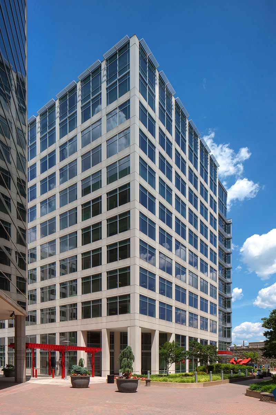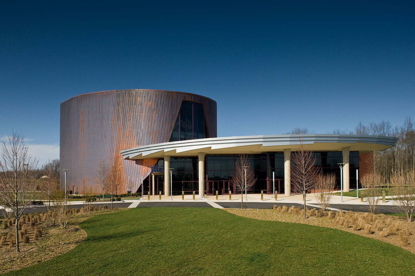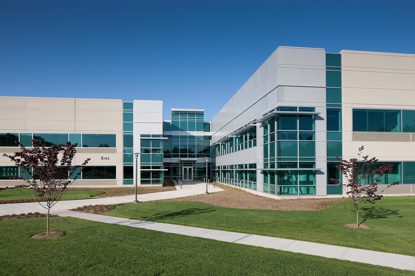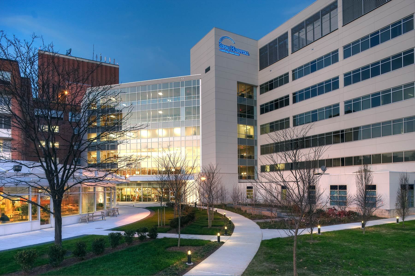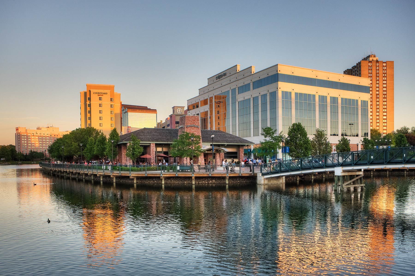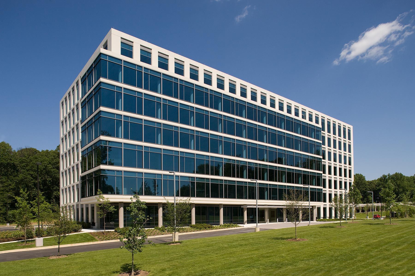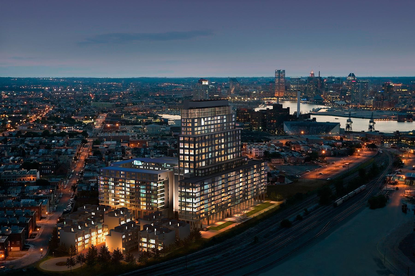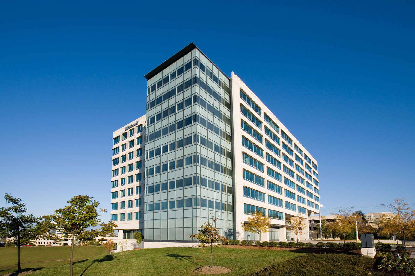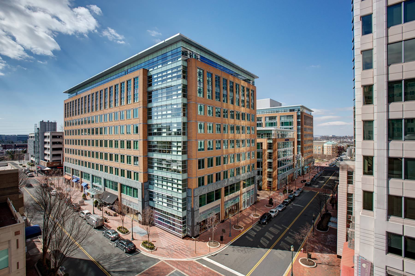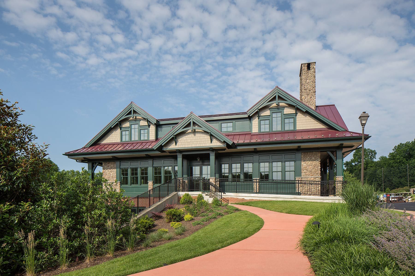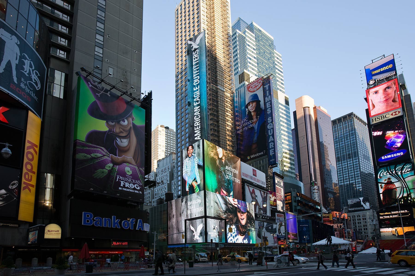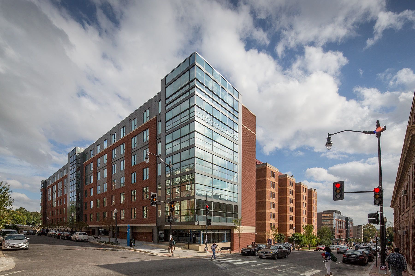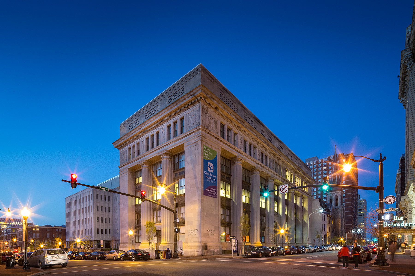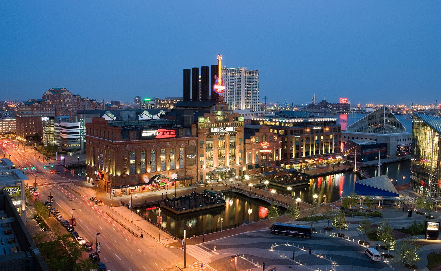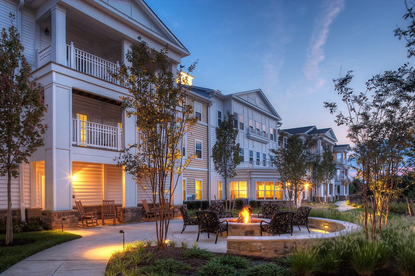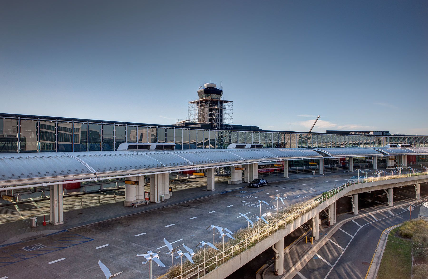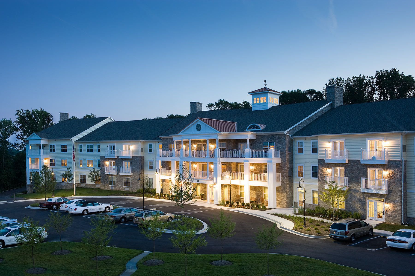-
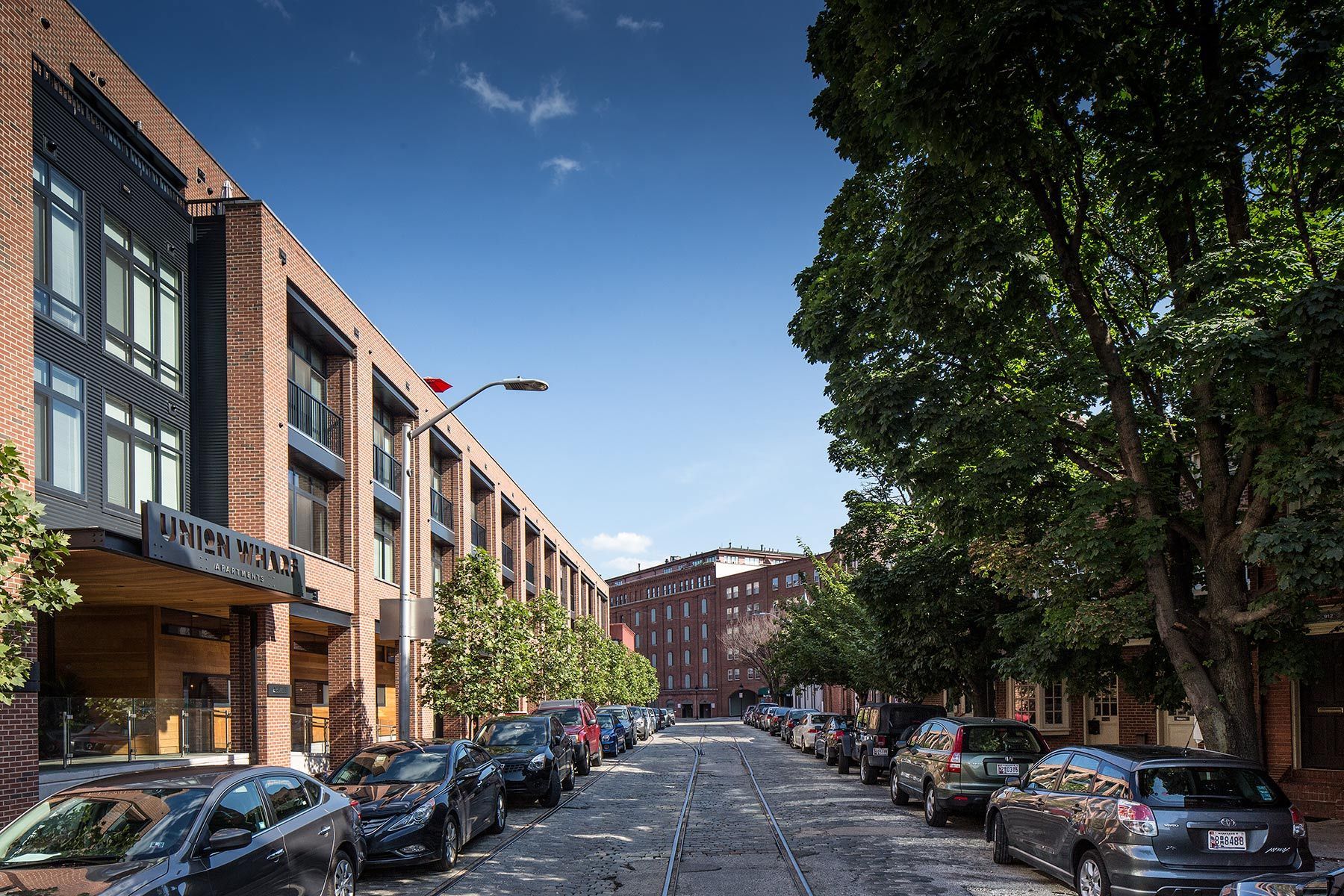
1union_wharf_682
-
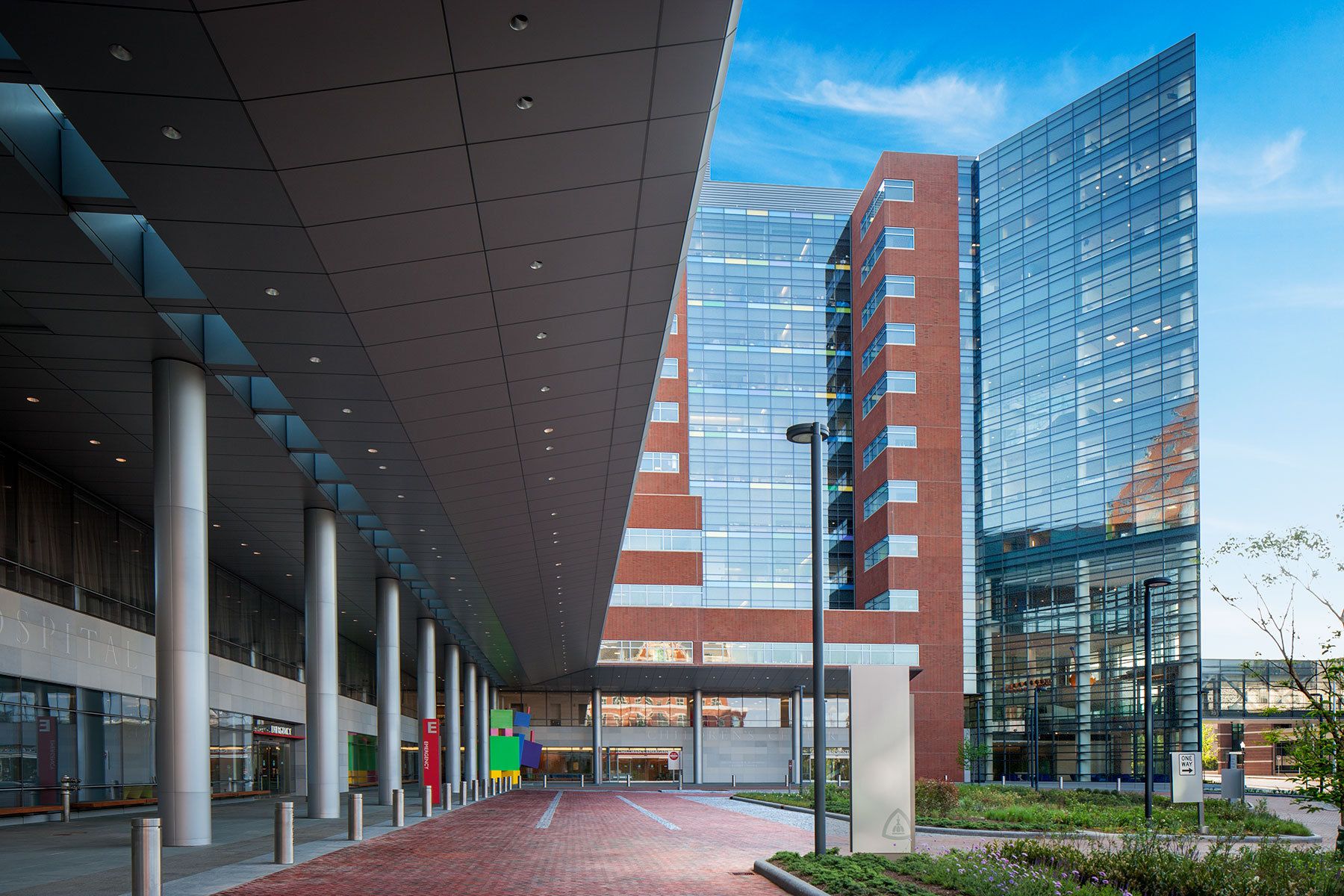
1_0_613_1042012_527_edit_2_1.jpg
-
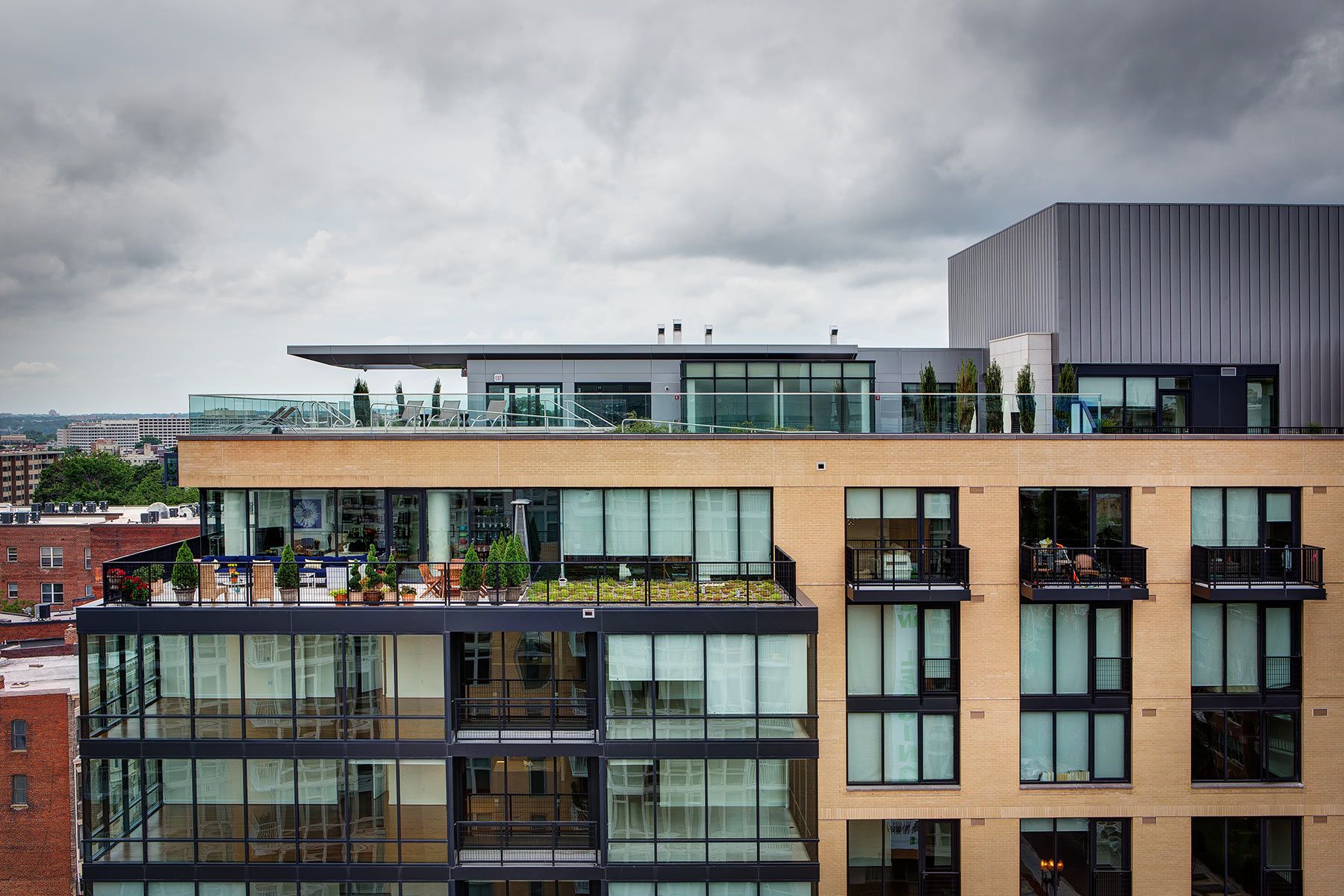
2400 14th Street
Photograph interior and exterior views of mixed-use project owned by UDR and located in Washington, DC. This was a LEED Platinum certified building.Architect: Shalom BaranesClient: Shalom Baranes & UDR
-
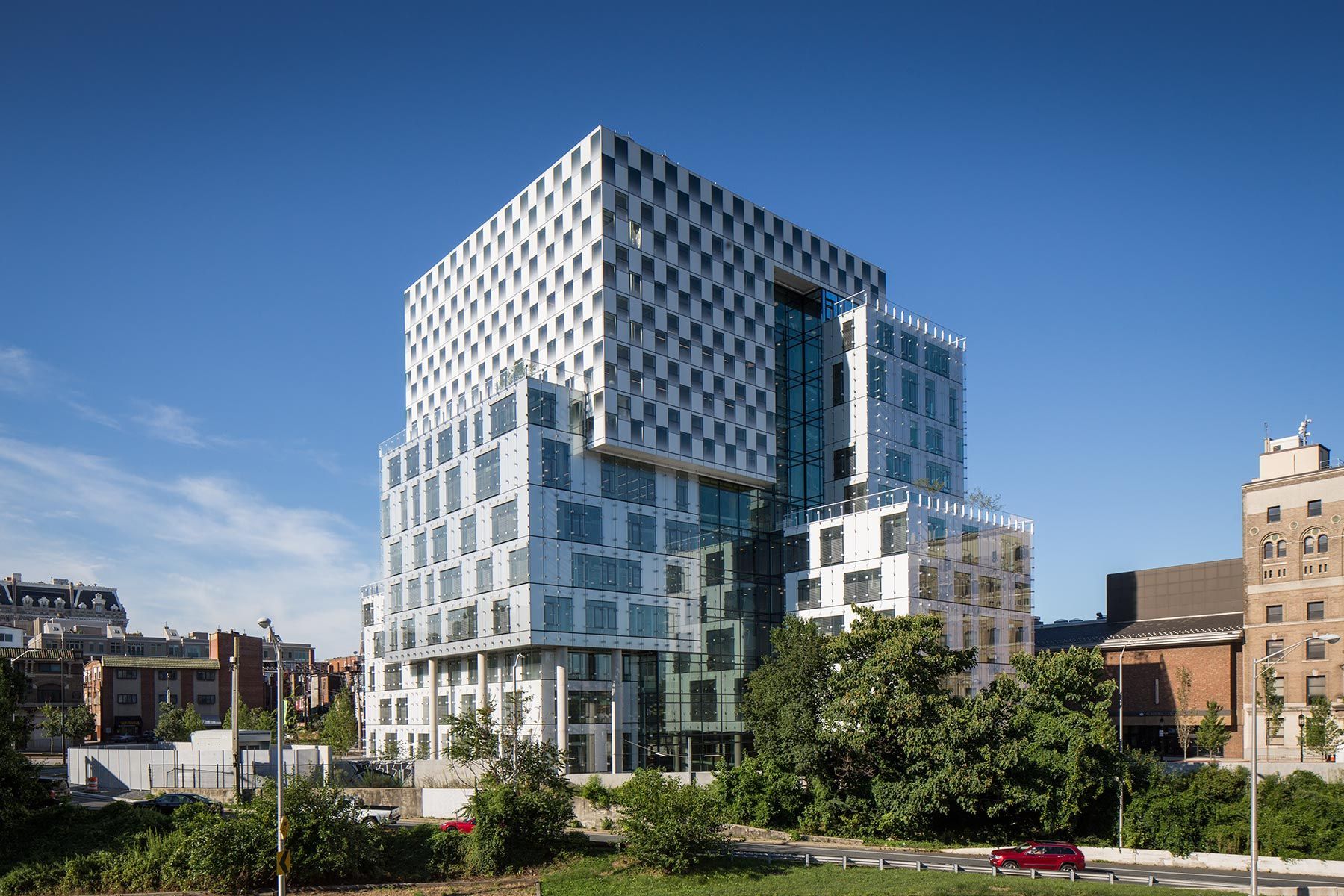
University of Baltimore Law School
Photography of bothe interior and exterior views.Architect: Behnish Architekten & Ayres/Saint/GrossClient: University of Baltimore
-
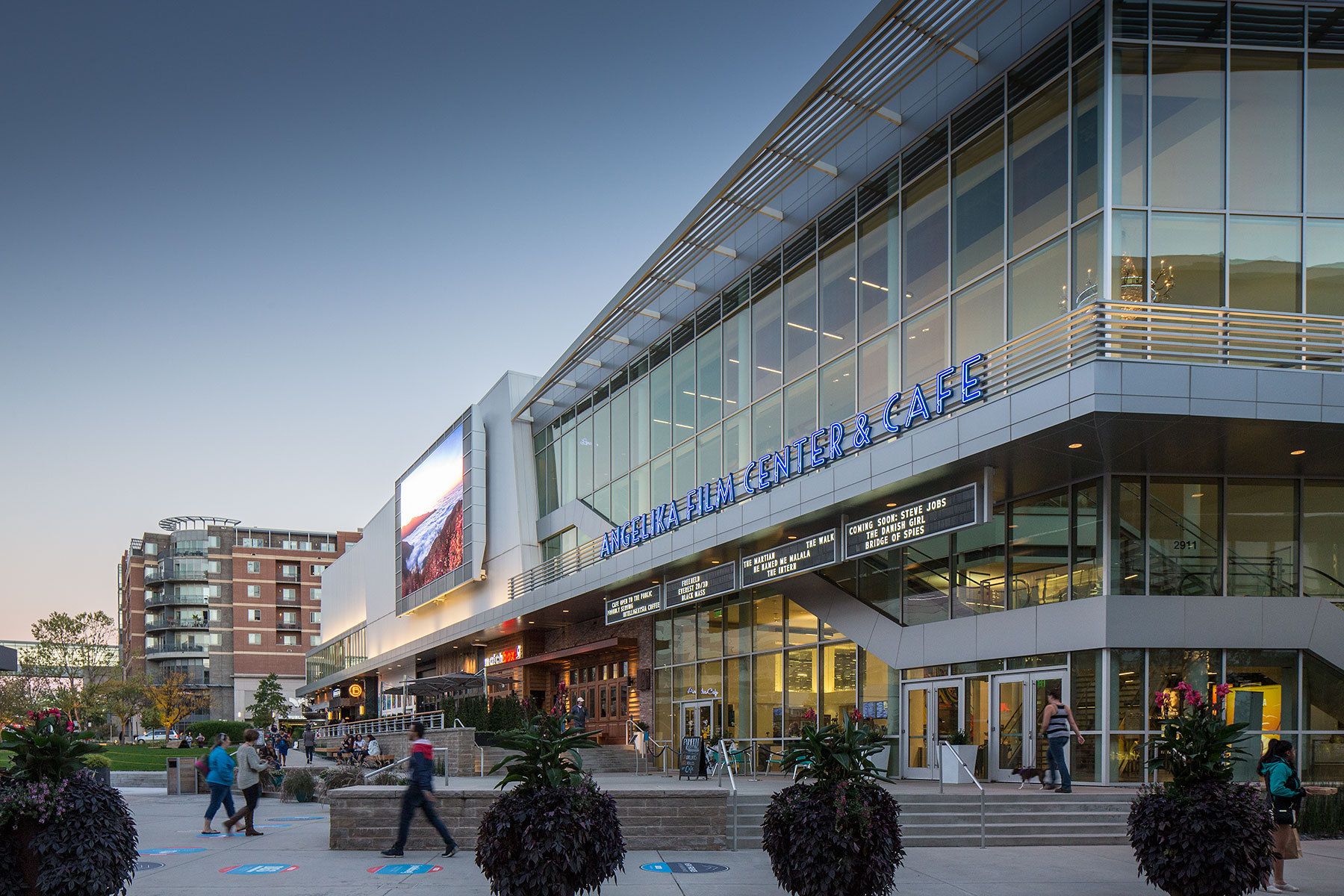
Mosaic District
Mosaic District, Mixed use /retail area in Fairfax, VA
-
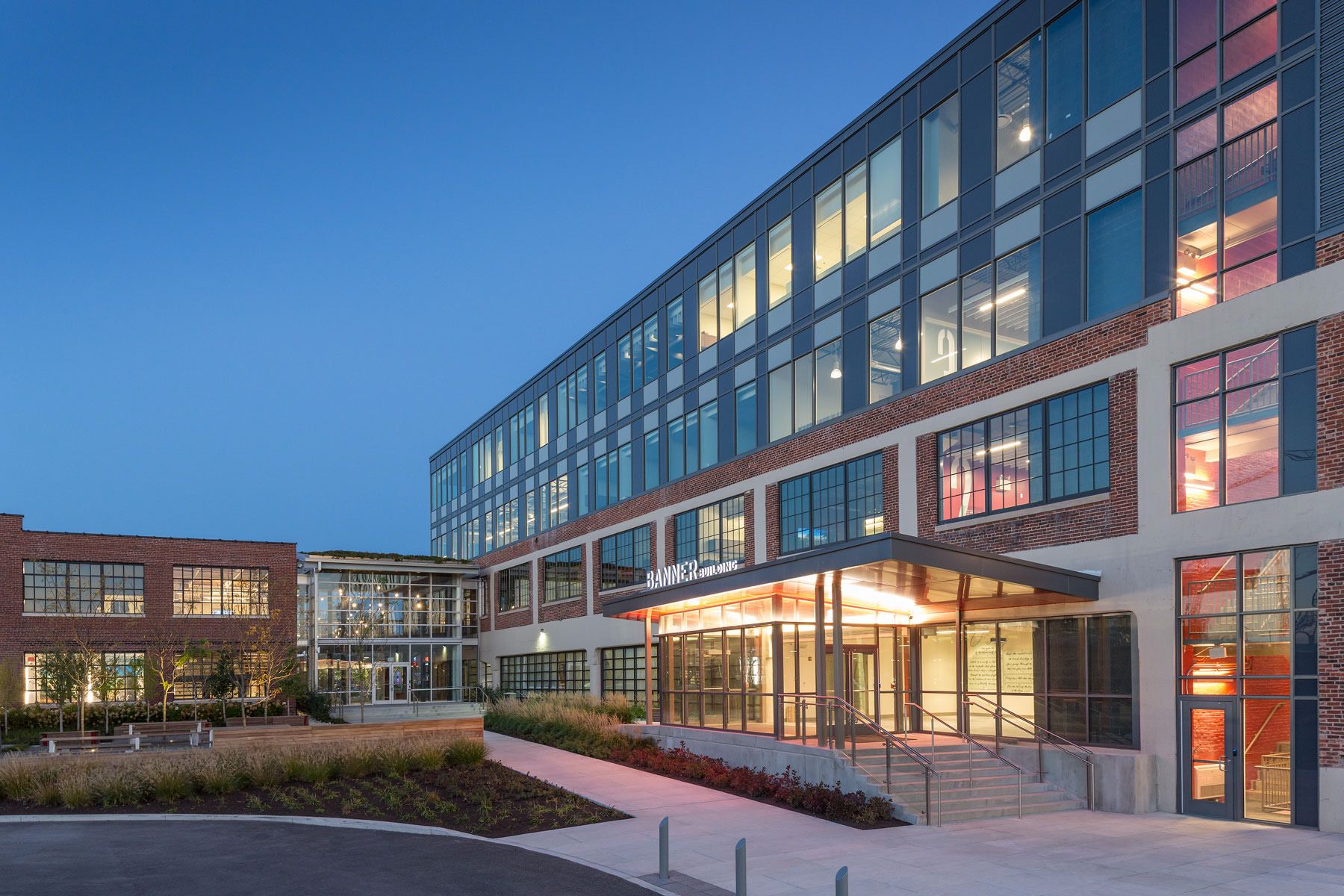
1mchenry_row_1826_edit_edit
-
![1mchenry_row_edit_144]()
1mchenry_row_edit_144
-
![1cylburn_560]()
1cylburn_560
-
![Project to document exterior and interior views of the Sheikh Zayed Tower and Charlotte R. Bloomberg Childrens Center. These image were also published in Architectural Digest. Architect: Perkins+WillClient: Hopkins Hospital & The Charlotte R. Bloomberg Foundation Hopkins Hospital]()
Hopkins Hospital
Project to document exterior and interior views of the Sheikh Zayed Tower and Charlotte R. Bloomberg Childrens Center. These image were also published in Architectural Digest. Architect: Perkins+WillClient: Hopkins Hospital & The Charlotte R. Bloomberg Foundation
-
![Project to document exterior and interior views of the Sheikh Zayed Tower and Charlotte R. Bloomberg Childrens Center. These image were also published in Architectural Digest. Architect: Perkins+WillClient: Hopkins Hospital & The Charlotte R. Bloomberg Foundation Hopkins Hospital]()
Hopkins Hospital
Project to document exterior and interior views of the Sheikh Zayed Tower and Charlotte R. Bloomberg Childrens Center. These image were also published in Architectural Digest. Architect: Perkins+WillClient: Hopkins Hospital & The Charlotte R. Bloomberg Foundation
-
![Project to document exterior and interior views of the Sheikh Zayed Tower and Charlotte R. Bloomberg Childrens Center. These image were also published in Architectural Digest. Architect: Perkins+WillClient: Hopkins Hospital & The Charlotte R. Bloomberg Foundation Hopkins Hospital]()
Hopkins Hospital
Project to document exterior and interior views of the Sheikh Zayed Tower and Charlotte R. Bloomberg Childrens Center. These image were also published in Architectural Digest. Architect: Perkins+WillClient: Hopkins Hospital & The Charlotte R. Bloomberg Foundation
-
![Mixed use space Developed by Boston Properties and located on Washington Square. Architect Pelli Clark Pelli & Hickok Cole.Client: Boston Properties 2200 Pennsylvania Avenue]()
2200 Pennsylvania Avenue
Mixed use space Developed by Boston Properties and located on Washington Square. Architect Pelli Clark Pelli & Hickok Cole.Client: Boston Properties
-
![AAMC headquarters in Washinton, DC. Documented both interior and exterior views.Architect: Shalom Baranes Client: Clark Construction American Association of Medical Colleges : Headquarters]()
American Association of Medical Colleges : Headquarters
AAMC headquarters in Washinton, DC. Documented both interior and exterior views.Architect: Shalom Baranes Client: Clark Construction
-
![AAMC headquarters in Washinton, DC. Documented both interior and exterior views.Architect: Shalom Baranes Client: Clark Construction American Association of Medical Colleges : Headquarters]()
American Association of Medical Colleges : Headquarters
AAMC headquarters in Washinton, DC. Documented both interior and exterior views.Architect: Shalom Baranes Client: Clark Construction
-
![Courtyard view showing office & residential. Mixed use space developed by Boston Properties and located on Washington Square. Architect Pelli Clark Pelli & Hickok Cole.Client: Boston Properties 2200 Pennsylvania Avenue]()
2200 Pennsylvania Avenue
Courtyard view showing office & residential. Mixed use space developed by Boston Properties and located on Washington Square. Architect Pelli Clark Pelli & Hickok Cole.Client: Boston Properties
-
![Photograph interior and exterior views of mixed-use project owned by UDR. This was a LEED Platinum certified building.Architect: Shalom BaranesClient: Shalom Baranes & UDR 2400 14th Street]()
2400 14th Street
Photograph interior and exterior views of mixed-use project owned by UDR. This was a LEED Platinum certified building.Architect: Shalom BaranesClient: Shalom Baranes & UDR
-
![Photography of bothe interior and exterior views.Architect: Behnish Architekten & Ayres/Saint/GrossClient: University of Baltimore University of Baltimore Law School]()
University of Baltimore Law School
Photography of bothe interior and exterior views.Architect: Behnish Architekten & Ayres/Saint/GrossClient: University of Baltimore
-
![New headquarters building for SSA in Baltimore, MD.Client: Clark Construction / General Contractor Social Security Administration Headquarters]()
Social Security Administration Headquarters
New headquarters building for SSA in Baltimore, MD.Client: Clark Construction / General Contractor
-
![Commercial offfice building in Washington, DCClient: Boston Properties 901 New York Avenue]()
901 New York Avenue
Commercial offfice building in Washington, DCClient: Boston Properties
-
![Mixed-use / Retail project Client: Boston Properties Square 54]()
Square 54
Mixed-use / Retail project Client: Boston Properties
-
![Office property in Washington, DC. Client: First Potomac Realty 840 First Street]()
840 First Street
Office property in Washington, DC. Client: First Potomac Realty
-
![Architect: Holzman MossClient: The James Myers Co. Hylton Performing Arts Center]()
Hylton Performing Arts Center
Architect: Holzman MossClient: The James Myers Co.
-
![New constructionClient: Boston Properties SAIC Building]()
SAIC Building
New constructionClient: Boston Properties
-
![Architect: Hord Coplan MachtCleint: Hord Coplan Macht Sinai Hospital South Tower]()
Sinai Hospital South Tower
Architect: Hord Coplan MachtCleint: Hord Coplan Macht
-
![Client: Peterson Companies Washington Center]()
Washington Center
Client: Peterson Companies
-
![New construction office project.Client: Boston Properties One Preserve Parkway]()
One Preserve Parkway
New construction office project.Client: Boston Properties
-
![Aerial view shot during construction with insertion of a CGI imge of building in digital post production.Client: Syers Saint Gross Architects Silo Point]()
Silo Point
Aerial view shot during construction with insertion of a CGI imge of building in digital post production.Client: Syers Saint Gross Architects
-
![Office complex in Reston Va, part of multi building project for Boston Properties One Discovery Square]()
One Discovery Square
Office complex in Reston Va, part of multi building project for Boston Properties
-
![3 day project documenting new construction Reston Town Center]()
Reston Town Center
3 day project documenting new construction
-
![Exterior & interior view to show redesign and renovation.Client: Hammond Wilson Architects The Golf Club @ South River]()
The Golf Club @ South River
Exterior & interior view to show redesign and renovation.Client: Hammond Wilson Architects
-
![Project to document the grand opening of American Eagle on Time Square and show the video billboards that surround the store.Client: The Barnycz Group American Eagle]()
American Eagle
Project to document the grand opening of American Eagle on Time Square and show the video billboards that surround the store.Client: The Barnycz Group
-
![Exterior and interior views of new dorm construction.Client: Clark Construction Howard University Dorms]()
Howard University Dorms
Exterior and interior views of new dorm construction.Client: Clark Construction
-
![Redevelopment of the old Monumental Life Building in Baltimore.Client: NBBJ Architects Chase Braxton]()
Chase Braxton
Redevelopment of the old Monumental Life Building in Baltimore.Client: NBBJ Architects
-
![Client: The Design Collective The Power Plant]()
The Power Plant
Client: The Design Collective
-
![Senior living new construction.Client: Hord Coplan Macht Brightview Greentree]()
Brightview Greentree
Senior living new construction.Client: Hord Coplan Macht
-
![Contrl Tower renovation by Baltimore Contractors. BWI Control Tower]()
BWI Control Tower
Contrl Tower renovation by Baltimore Contractors.
-
![because of grading, signage and vehicles, I rented a scissor lift to get this view.Client: Hord Coplan Macht Architects Brightview Avondell]()
Brightview Avondell
because of grading, signage and vehicles, I rented a scissor lift to get this view.Client: Hord Coplan Macht Architects

