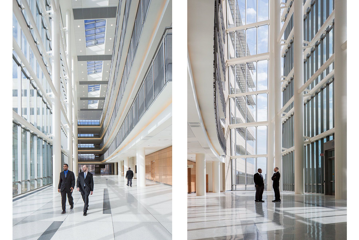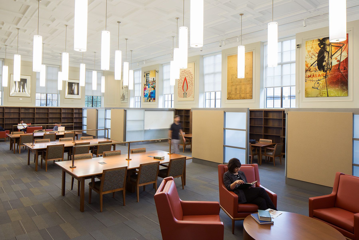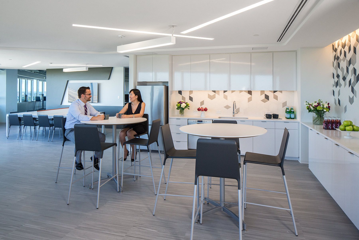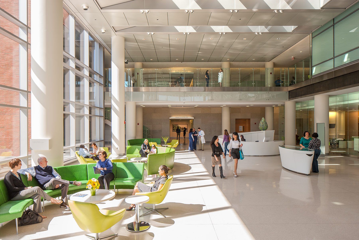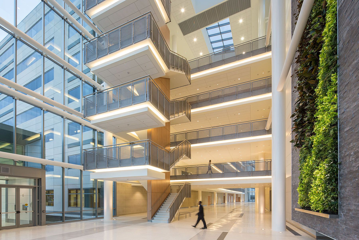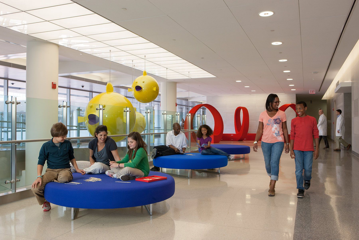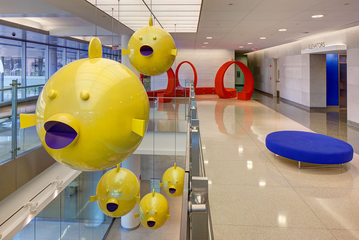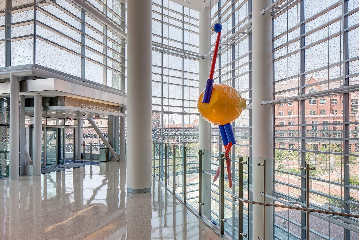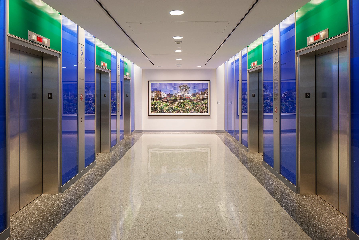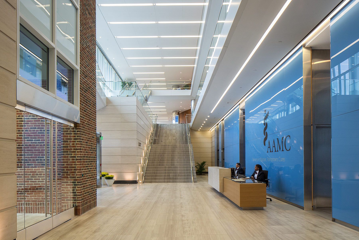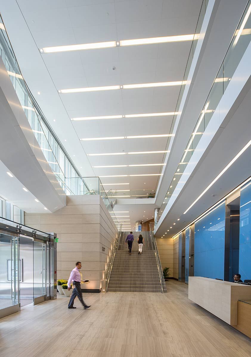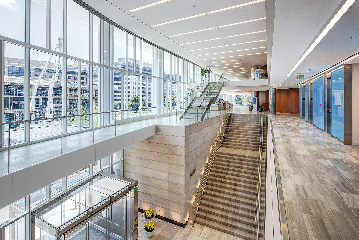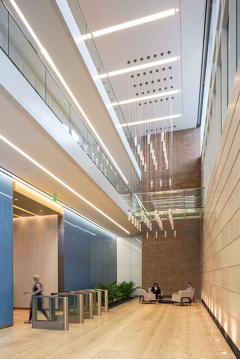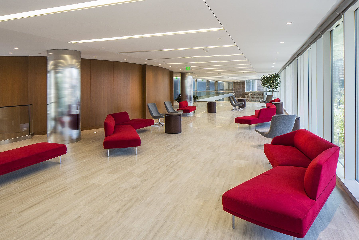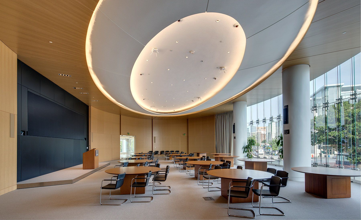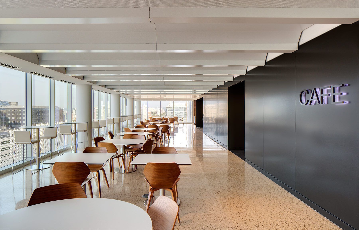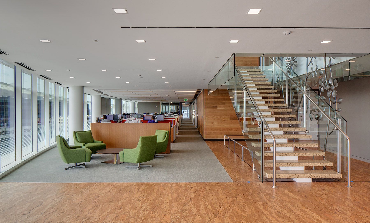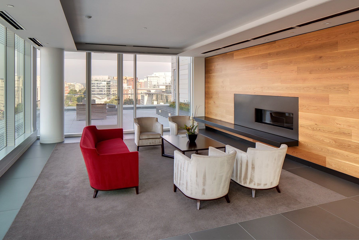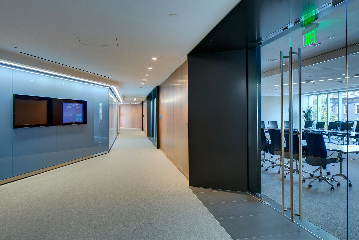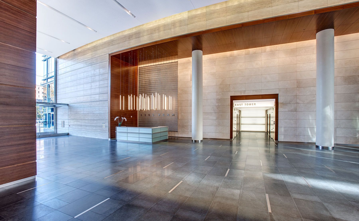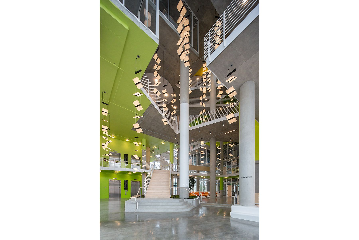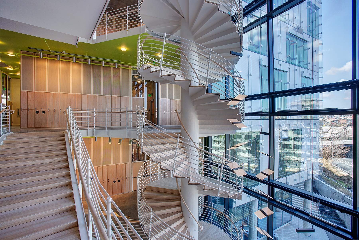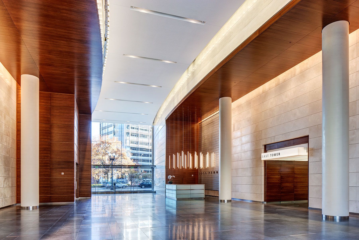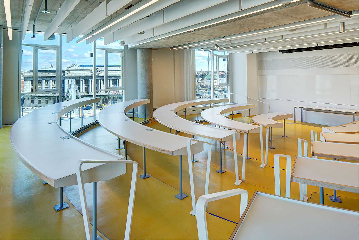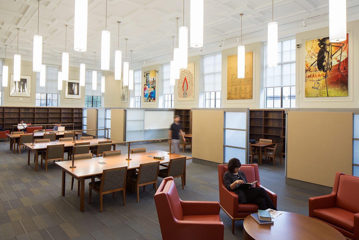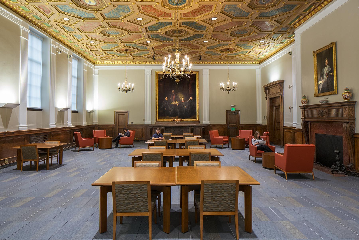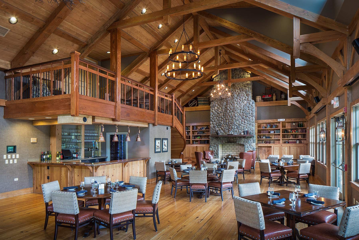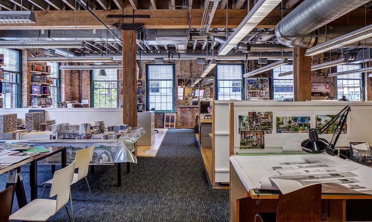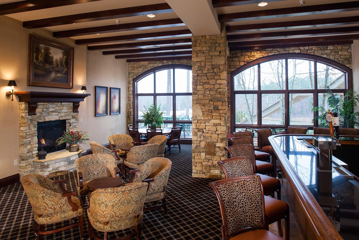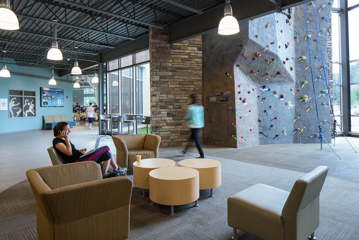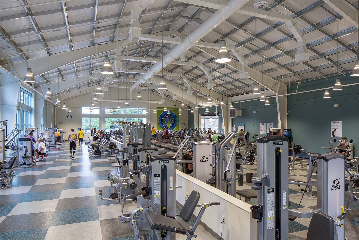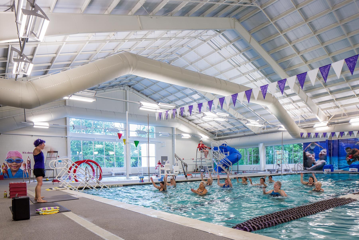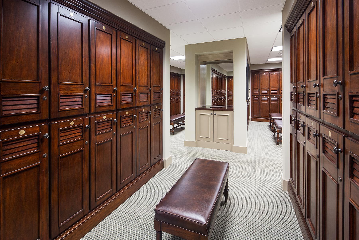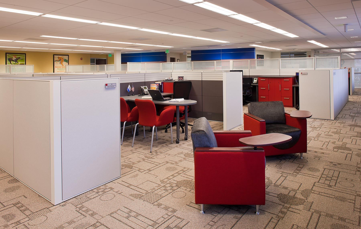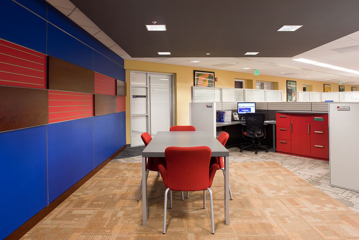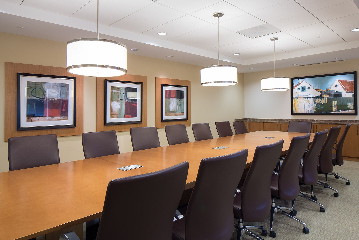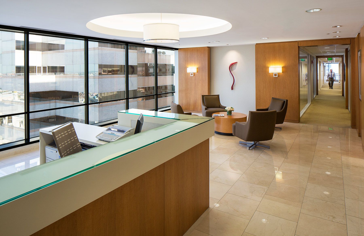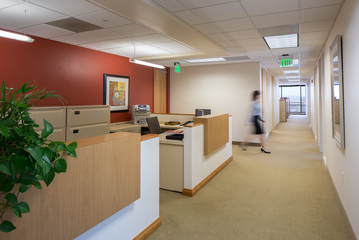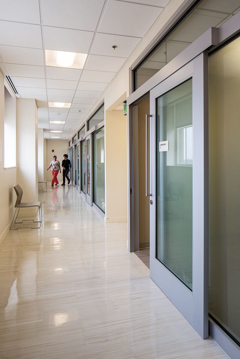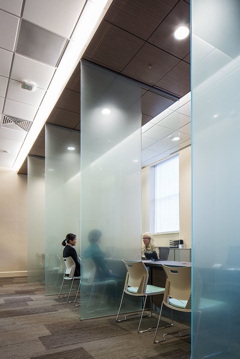-
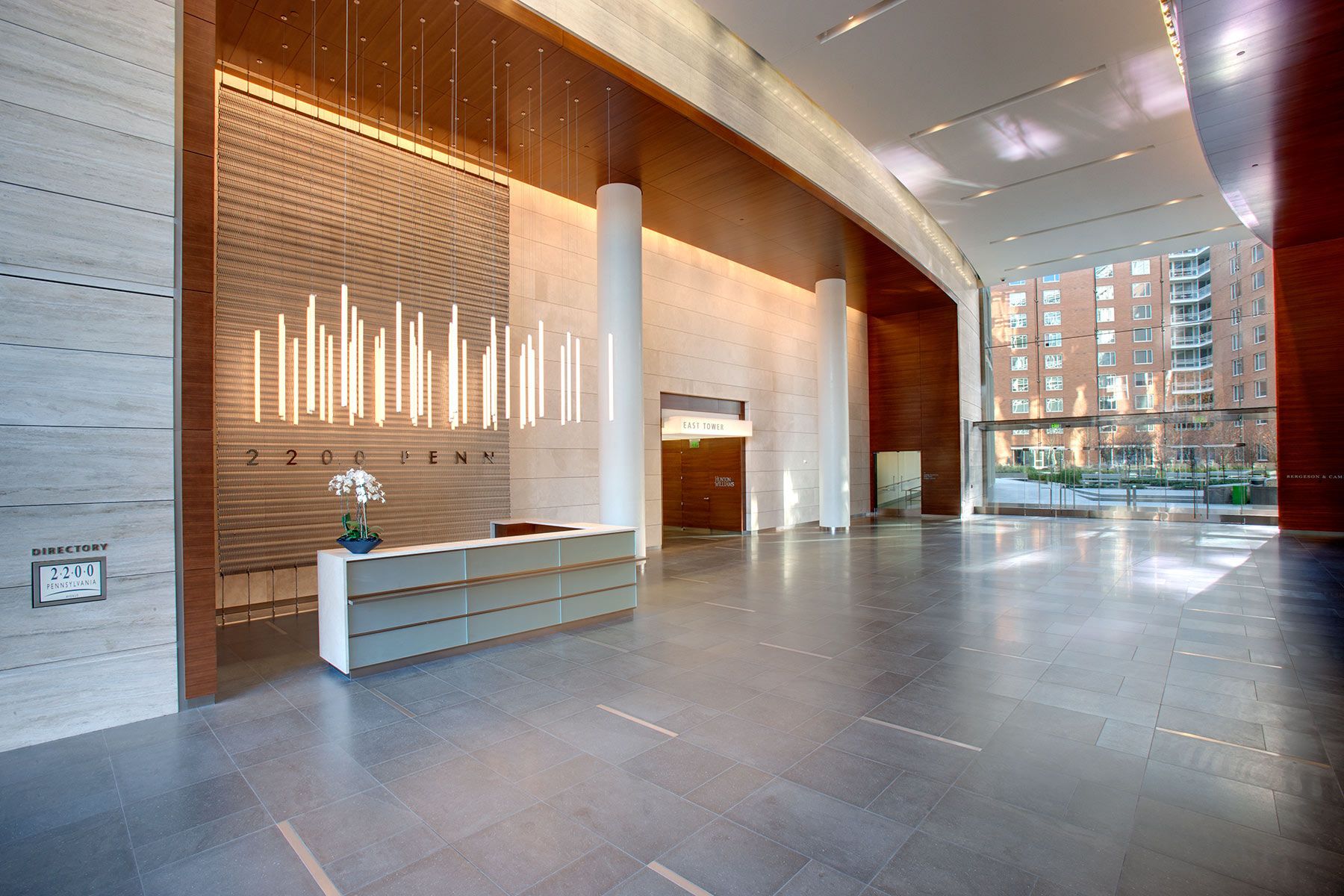
2200 Pennsylvania Avenue.
Mixed use space Developed by Boston Properties and located on Washington Circle. Architect Pelli Clark Pelli & Hickok Cole.Client: Boston Properties
-
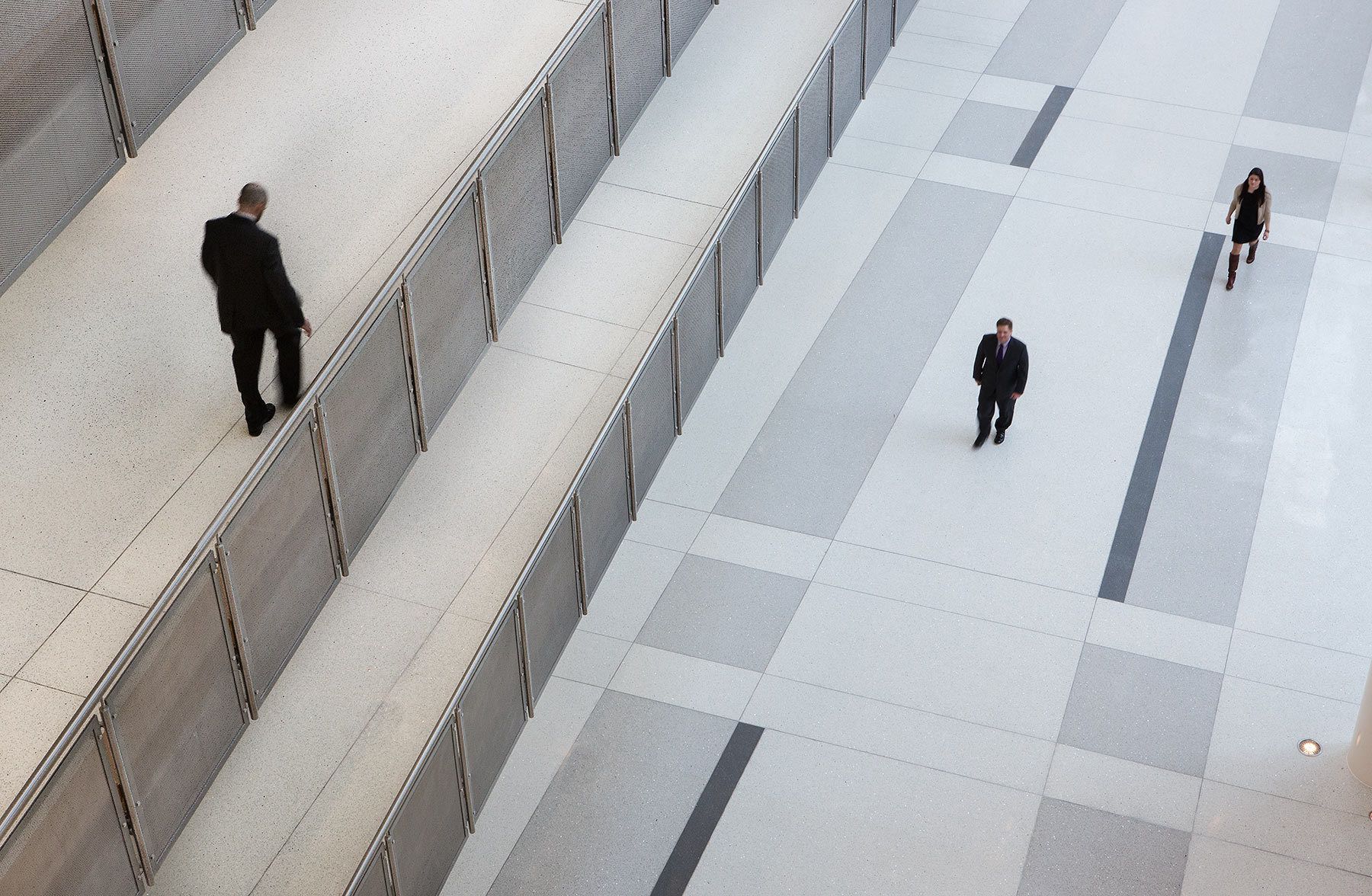
1socia_security_2_550_fix
-
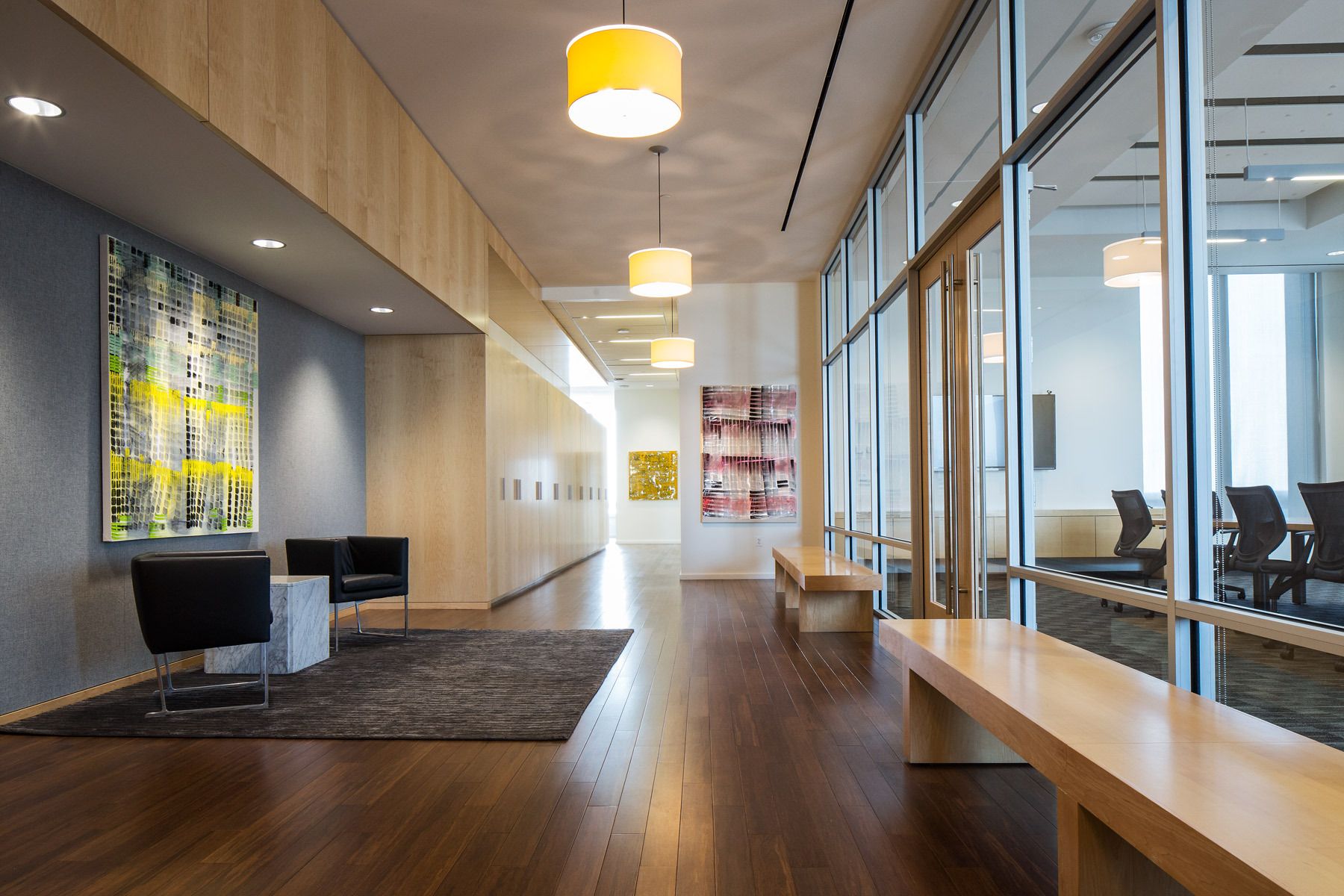
1blaustein_161_edit
-
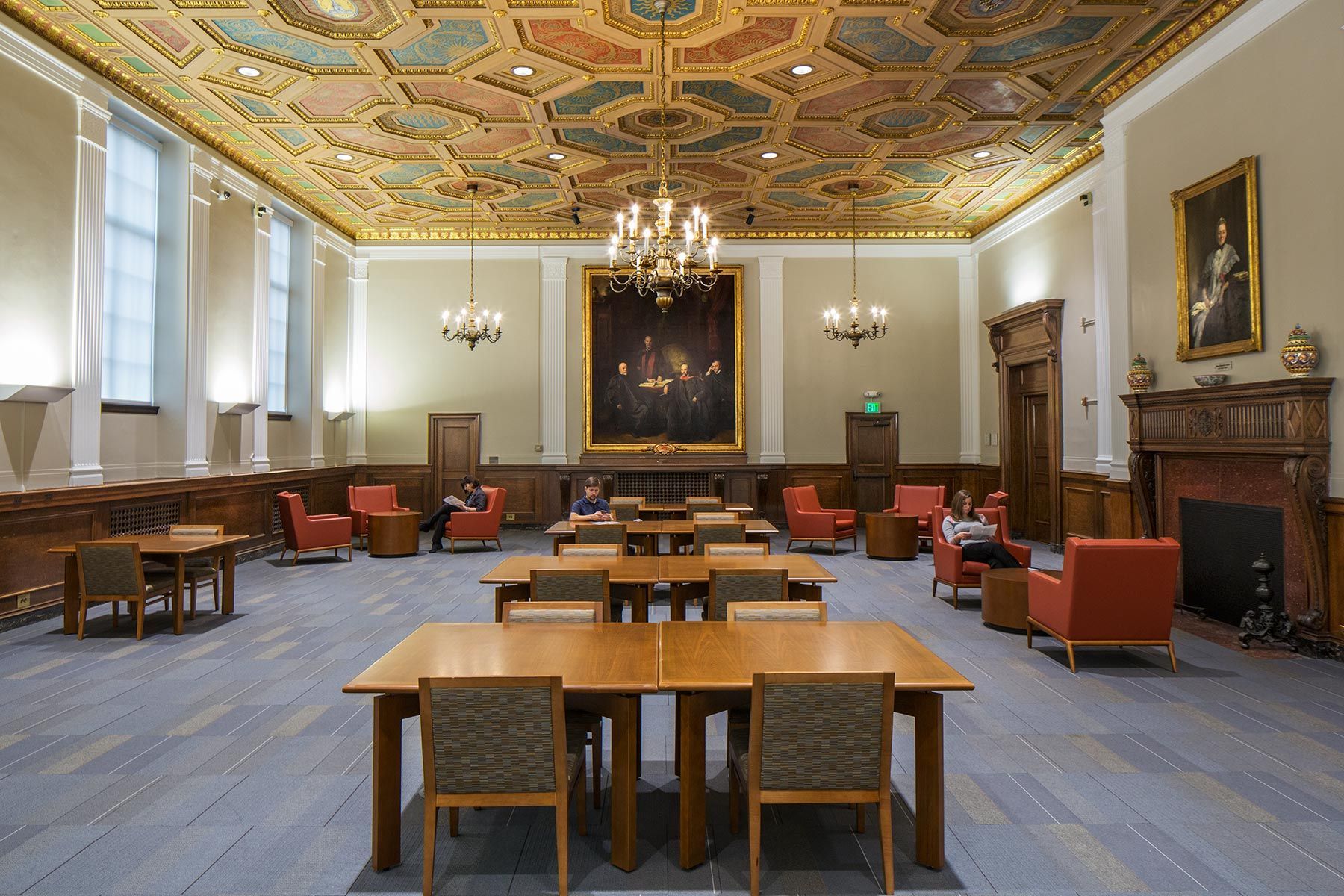
Johns Hopkins Welch Medical Library
Interior renovation and redisign.Client: Cho Benn Holback Architects
-
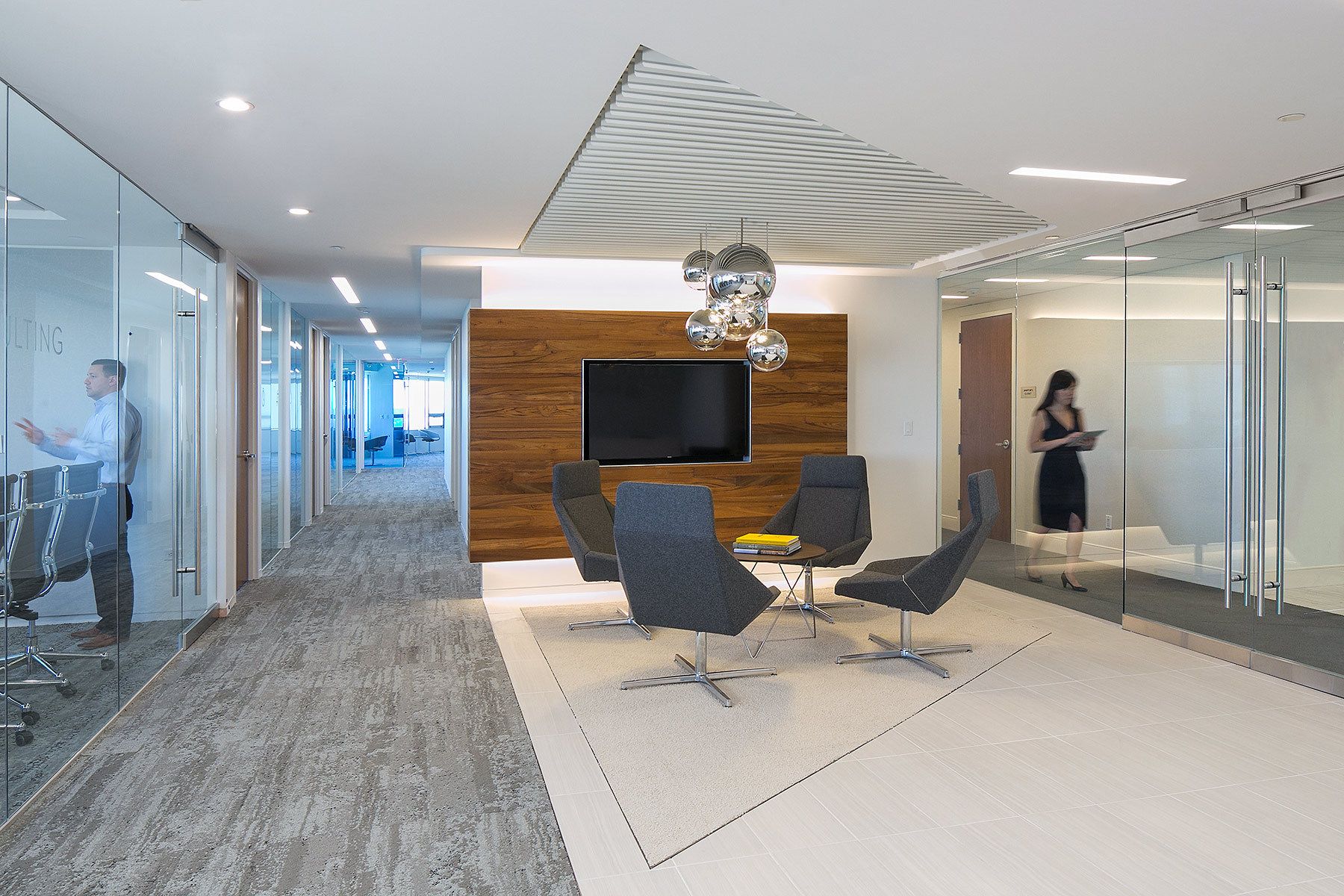
1riveron_16_edit_v3_2
-
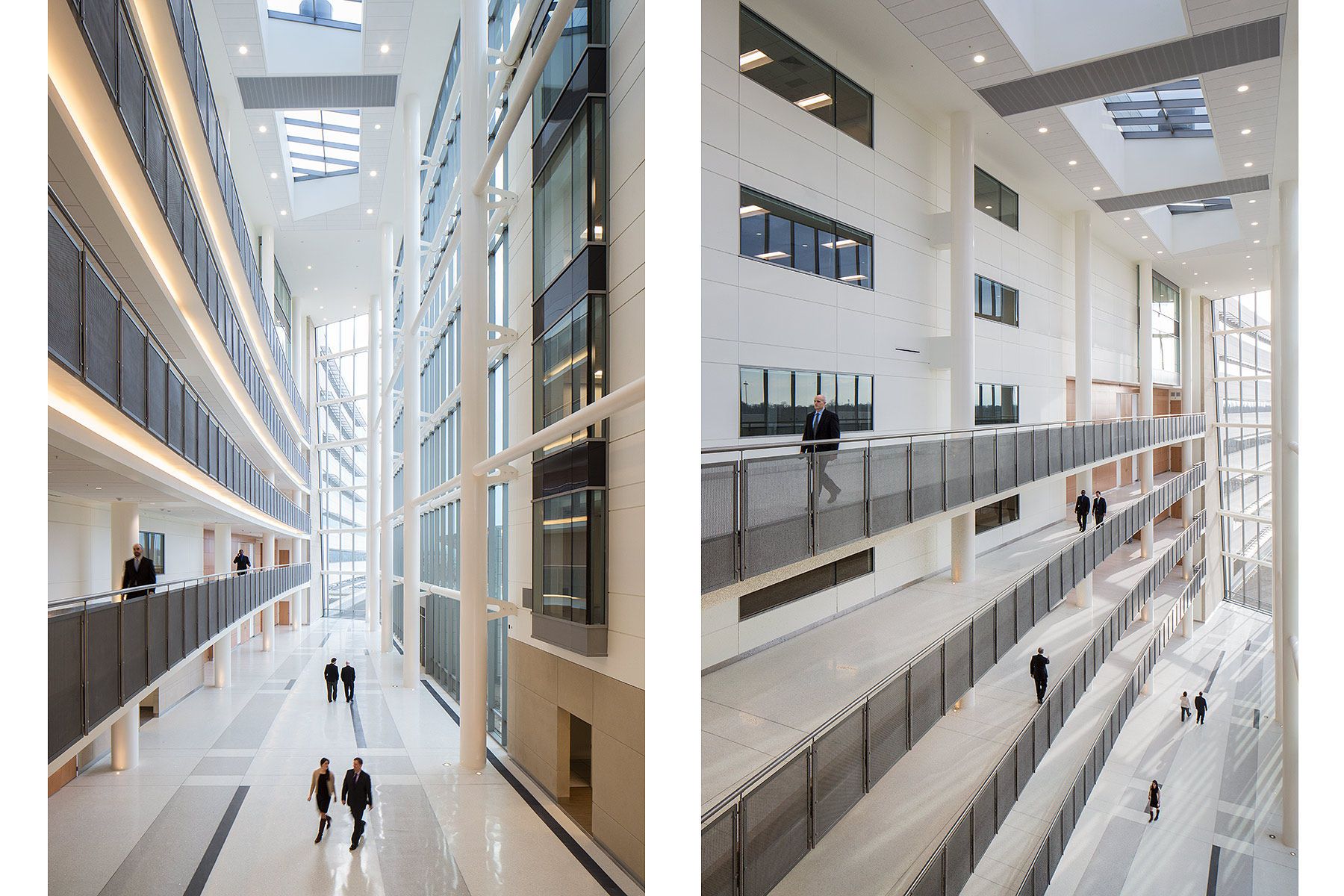
Social Security Administration Headquarters
New headquarters building for SSA in Baltimore, MD.Client: Clark Construction / General Contractor
-
![New headquarters building for SSA in Baltimore, MD.Client: Clark Construction / General Contractor Social Security Administration Headquarters]()
Social Security Administration Headquarters
New headquarters building for SSA in Baltimore, MD.Client: Clark Construction / General Contractor
-
![Interior renovation and redisign.Client: Cho Benn Holback Architects Johns Hopkins Welch Medical Library]()
Johns Hopkins Welch Medical Library
Interior renovation and redisign.Client: Cho Benn Holback Architects
-
![1riveron_331_edit_edit]()
1riveron_331_edit_edit
-
![Project to document exterior and interior views of the Sheikh Zayed Tower and Charlotte R. Bloomberg Childrens Center. These image were also published in Architectural Digest. Architect: Perkins+WillClient: Hopkins Hospital & The Charlotte R. Bloomberg Foundation Johns Hopkins Hospital]()
Johns Hopkins Hospital
Project to document exterior and interior views of the Sheikh Zayed Tower and Charlotte R. Bloomberg Childrens Center. These image were also published in Architectural Digest. Architect: Perkins+WillClient: Hopkins Hospital & The Charlotte R. Bloomberg Foundation
-
![New headquarters building for SSA in Baltimore, MD.Client: Clark Construction / General Contractor Social Security Administration Headquarters]()
Social Security Administration Headquarters
New headquarters building for SSA in Baltimore, MD.Client: Clark Construction / General Contractor
-
![Project to document exterior and interior views of the Sheikh Zayed Tower and Charlotte R. Bloomberg Childrens Center. These image were also published in Architectural Digest. Architect: Perkins+WillClient: Hopkins Hospital & The Charlotte R. Bloomberg Foundation Johns Hopkins Hospital]()
Johns Hopkins Hospital
Project to document exterior and interior views of the Sheikh Zayed Tower and Charlotte R. Bloomberg Childrens Center. These image were also published in Architectural Digest. Architect: Perkins+WillClient: Hopkins Hospital & The Charlotte R. Bloomberg Foundation
-
![Project to document exterior and interior views of the Sheikh Zayed Tower and Charlotte R. Bloomberg Childrens Center. These image were also published in Architectural Digest. Architect: Perkins+WillClient: Hopkins Hospital & The Charlotte R. Bloomberg Foundation Johns Hopkins Hospital]()
Johns Hopkins Hospital
Project to document exterior and interior views of the Sheikh Zayed Tower and Charlotte R. Bloomberg Childrens Center. These image were also published in Architectural Digest. Architect: Perkins+WillClient: Hopkins Hospital & The Charlotte R. Bloomberg Foundation
-
![Project to document exterior and interior views of the Sheikh Zayed Tower and Charlotte R. Bloomberg Childrens Center. These image were also published in Architectural Digest. Architect: Perkins+WillClient: Hopkins Hospital & The Charlotte R. Bloomberg Foundation Johns Hopkins Hospital]()
Johns Hopkins Hospital
Project to document exterior and interior views of the Sheikh Zayed Tower and Charlotte R. Bloomberg Childrens Center. These image were also published in Architectural Digest. Architect: Perkins+WillClient: Hopkins Hospital & The Charlotte R. Bloomberg Foundation
-
![Project to document exterior and interior views of the Sheikh Zayed Tower and Charlotte R. Bloomberg Childrens Center. These image were also published in Architectural Digest. Architect: Perkins+WillClient: Hopkins Hospital & The Charlotte R. Bloomberg Foundation Johns Hopkins Hospital]()
Johns Hopkins Hospital
Project to document exterior and interior views of the Sheikh Zayed Tower and Charlotte R. Bloomberg Childrens Center. These image were also published in Architectural Digest. Architect: Perkins+WillClient: Hopkins Hospital & The Charlotte R. Bloomberg Foundation
-
![AAMC headquarters in Washinton, DC. Documented both interior and exterior views.Client: Clark ConstructionInterior Architecture: Studios ArchitectureArchitect: Shalom Baranes American Association of Medical Colleges / Headquarters]()
American Association of Medical Colleges / Headquarters
AAMC headquarters in Washinton, DC. Documented both interior and exterior views.Client: Clark ConstructionInterior Architecture: Studios ArchitectureArchitect: Shalom Baranes
-
![AAMC headquarters in Washinton, DC. Documented both interior and exterior views.Client: Clark ConstructionInterior Architecture: Studios ArchitectureArchitect: Shalom Baranes American Association of Medical Colleges / Headquarters]()
American Association of Medical Colleges / Headquarters
AAMC headquarters in Washinton, DC. Documented both interior and exterior views.Client: Clark ConstructionInterior Architecture: Studios ArchitectureArchitect: Shalom Baranes
-
![AAMC headquarters in Washinton, DC. Documented both interior and exterior views.Client: Clark ConstructionInterior Architecture: Studios ArchitectureArchitect: Shalom Baranes American Association of Medical Colleges / Headquarters]()
American Association of Medical Colleges / Headquarters
AAMC headquarters in Washinton, DC. Documented both interior and exterior views.Client: Clark ConstructionInterior Architecture: Studios ArchitectureArchitect: Shalom Baranes
-
![AAMC headquarters in Washinton, DC. Documented both interior and exterior views.Client: Clark ConstructionInterior Architecture: Studios ArchitectureArchitect: Shalom Baranes American Association of Medical Colleges / Headquarters]()
American Association of Medical Colleges / Headquarters
AAMC headquarters in Washinton, DC. Documented both interior and exterior views.Client: Clark ConstructionInterior Architecture: Studios ArchitectureArchitect: Shalom Baranes
-
![AAMC headquarters in Washinton, DC. Documented both interior and exterior views.Client: Clark ConstructionInterior Architecture: Studios ArchitectureArchitect: Shalom Baranes American Association of Medical Colleges / Headquarters]()
American Association of Medical Colleges / Headquarters
AAMC headquarters in Washinton, DC. Documented both interior and exterior views.Client: Clark ConstructionInterior Architecture: Studios ArchitectureArchitect: Shalom Baranes
-
![AAMC headquarters in Washinton, DC. Documented both interior and exterior views.Client: Clark ConstructionInterior Architecture: Studios ArchitectureArchitect: Shalom Baranes American Association of Medical Colleges / Headquarters]()
American Association of Medical Colleges / Headquarters
AAMC headquarters in Washinton, DC. Documented both interior and exterior views.Client: Clark ConstructionInterior Architecture: Studios ArchitectureArchitect: Shalom Baranes
-
![AAMC headquarters in Washinton, DC. Documented both interior and exterior views.Client: Clark ConstructionInterior Architecture: Studios ArchitectureArchitect: Shalom Baranes American Association of Medical Colleges / Headquarters]()
American Association of Medical Colleges / Headquarters
AAMC headquarters in Washinton, DC. Documented both interior and exterior views.Client: Clark ConstructionInterior Architecture: Studios ArchitectureArchitect: Shalom Baranes
-
![AAMC headquarters in Washinton, DC. Documented both interior and exterior views.Client: Clark ConstructionInterior Architecture: Studios ArchitectureArchitect: Shalom Baranes American Association of Medical Colleges / Headquarters]()
American Association of Medical Colleges / Headquarters
AAMC headquarters in Washinton, DC. Documented both interior and exterior views.Client: Clark ConstructionInterior Architecture: Studios ArchitectureArchitect: Shalom Baranes
-
![AAMC headquarters in Washinton, DC. Documented both interior and exterior views.Client: Clark ConstructionInterior Architecture: Studios ArchitectureArchitect: Shalom Baranes American Association of Medical Colleges / Headquarters]()
American Association of Medical Colleges / Headquarters
AAMC headquarters in Washinton, DC. Documented both interior and exterior views.Client: Clark ConstructionInterior Architecture: Studios ArchitectureArchitect: Shalom Baranes
-
![AAMC headquarters in Washinton, DC. Documented both interior and exterior views.Client: Clark ConstructionInterior Architecture: Studios ArchitectureArchitect: Shalom Baranes American Association of Medical Colleges / Headquarters]()
American Association of Medical Colleges / Headquarters
AAMC headquarters in Washinton, DC. Documented both interior and exterior views.Client: Clark ConstructionInterior Architecture: Studios ArchitectureArchitect: Shalom Baranes
-
![Mixed use space Developed by Boston Properties and located on Washington Circle. Architect Pelli Clark Pelli & Hickok Cole.Client: Boston Properties 2200 Pennsylvania Ave]()
2200 Pennsylvania Ave
Mixed use space Developed by Boston Properties and located on Washington Circle. Architect Pelli Clark Pelli & Hickok Cole.Client: Boston Properties
-
![Photography of both interior and exterior views.Architect: Behnish Architekten & Ayres/Saint/GrossClient: University of Baltimore The University ob Baltimore Law School]()
The University ob Baltimore Law School
Photography of both interior and exterior views.Architect: Behnish Architekten & Ayres/Saint/GrossClient: University of Baltimore
-
![Photography of both interior and exterior views.Architect: Behnish Architekten & Ayres/Saint/GrossClient: University of Baltimore The University of Baltimore Law School.]()
The University of Baltimore Law School.
Photography of both interior and exterior views.Architect: Behnish Architekten & Ayres/Saint/GrossClient: University of Baltimore
-
![Mixed use space Developed by Boston Properties and located on Washington Circle. Architect Pelli Clark Pelli & Hickok Cole.Client: Boston Properties 2200 Pennsylvania Avenue.]()
2200 Pennsylvania Avenue.
Mixed use space Developed by Boston Properties and located on Washington Circle. Architect Pelli Clark Pelli & Hickok Cole.Client: Boston Properties
-
![Photography of both interior and exterior views.Architect: Behnish Architekten & Ayres/Saint/GrossClient: University of Baltimore The University of Baltimore Law School]()
The University of Baltimore Law School
Photography of both interior and exterior views.Architect: Behnish Architekten & Ayres/Saint/GrossClient: University of Baltimore
-
![Interior renovation and redisign.Client: Cho Benn Holback Architects Johns Hopkins Welch Medical Library]()
Johns Hopkins Welch Medical Library
Interior renovation and redisign.Client: Cho Benn Holback Architects
-
![Interior renovation and redisign.Client: Cho Benn Holback Architects Johns Hopkins Welch Medical Library]()
Johns Hopkins Welch Medical Library
Interior renovation and redisign.Client: Cho Benn Holback Architects
-
![Main Dining Hall addition. Document Exterior & interior views to show redesign and renovation.Client: Hammond Wilson Architects The Golf Club @ South River]()
The Golf Club @ South River
Main Dining Hall addition. Document Exterior & interior views to show redesign and renovation.Client: Hammond Wilson Architects
-
![Baltimore Architectural Firm]()
Baltimore Architectural Firm
-
![New construction & interior design project of Coutry Club in Virginia horse countryClient: Chambers Creighton Farms Golf & Country Club]()
Creighton Farms Golf & Country Club
New construction & interior design project of Coutry Club in Virginia horse countryClient: Chambers
-
![Interior views of YMCA to show facility being used by customers.Client: Marks Thomas Architects Towson YMCA]()
Towson YMCA
Interior views of YMCA to show facility being used by customers.Client: Marks Thomas Architects
-
![Interior views of YMCA to show facility being used by customers.Client: Marks Thomas Architects Towson YMCA]()
Towson YMCA
Interior views of YMCA to show facility being used by customers.Client: Marks Thomas Architects
-
![Interior views of YMCA to show facility being used by customers.Client: Marks Thomas Architects Towson YMCA]()
Towson YMCA
Interior views of YMCA to show facility being used by customers.Client: Marks Thomas Architects
-
![Interior view of locker room after redesign and renovation.Client Hammond Wilson Architects The Golf Club @ South River]()
The Golf Club @ South River
Interior view of locker room after redesign and renovation.Client Hammond Wilson Architects
-
![Interior design renovationClient Hord Coplan Macht Tessco Offices]()
Tessco Offices
Interior design renovationClient Hord Coplan Macht
-
![Interior design renovationClient Hord Coplan Macht Tessco Offices]()
Tessco Offices
Interior design renovationClient Hord Coplan Macht
-
![Interior design project by Aumen Asner Design Law Offices]()
Law Offices
Interior design project by Aumen Asner Design
-
![Interior design project by Aumen Asner Design Law Office Lobby]()
Law Office Lobby
Interior design project by Aumen Asner Design
-
![Interior design project by Aumen Asner Design Law Offices]()
Law Offices
Interior design project by Aumen Asner Design
-
![Clinic SpacesClient: NBBJ Architects Chase Braxton]()
Chase Braxton
Clinic SpacesClient: NBBJ Architects
-
![Clinic SpacesClient: NBBJ Architects Chase Braxton]()
Chase Braxton
Clinic SpacesClient: NBBJ Architects

